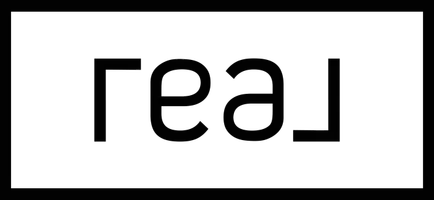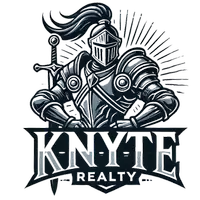
44670 Thunderhead DR Ahwahnee, CA 93601
3 Beds
2 Baths
2,172 SqFt
UPDATED:
12/11/2024 12:26 AM
Key Details
Property Type Single Family Home
Sub Type Single Family Residence
Listing Status Active
Purchase Type For Sale
Square Footage 2,172 sqft
Price per Sqft $229
MLS Listing ID FR24072844
Bedrooms 3
Full Baths 2
Construction Status Updated/Remodeled,Turnkey
HOA Y/N No
Year Built 1993
Lot Size 2.180 Acres
Property Description
Location
State CA
County Madera
Area Yg17 - Ahwahnee
Zoning CRM
Rooms
Main Level Bedrooms 3
Interior
Interior Features Beamed Ceilings, Breakfast Bar, Ceiling Fan(s), High Ceilings, Open Floorplan, Pantry, Recessed Lighting, Tile Counters, Wired for Sound, All Bedrooms Down, Attic, Bedroom on Main Level, Main Level Primary, Walk-In Pantry, Walk-In Closet(s)
Heating Central, Forced Air, Propane, Wood Stove
Cooling Central Air, Zoned
Flooring Carpet, Vinyl, Wood
Fireplaces Type Living Room, Wood Burning
Inclusions Big screen TV, Sound system/Stereo System, Dog kennel off main bedroom, washer/dryer.
Fireplace Yes
Appliance Dishwasher, Microwave, Propane Cooktop, Propane Oven, Refrigerator, Water To Refrigerator, Water Heater, Dryer, Washer
Laundry Inside, Laundry Room
Exterior
Exterior Feature Rain Gutters
Parking Features Door-Single, Driveway, Driveway Up Slope From Street, Garage, Oversized, RV Access/Parking
Garage Spaces 2.0
Garage Description 2.0
Fence Excellent Condition, New Condition
Pool None
Community Features Hiking, Horse Trails, Hunting, Mountainous
Utilities Available Electricity Connected, Propane
View Y/N Yes
View Mountain(s), Trees/Woods
Roof Type Composition
Accessibility Low Pile Carpet
Porch Concrete, Covered, Deck, Patio
Attached Garage Yes
Total Parking Spaces 2
Private Pool No
Building
Lot Description Gentle Sloping
Dwelling Type House
Story 1
Entry Level One
Foundation Slab
Sewer Septic Tank
Water Private, Well
Architectural Style Custom, Ranch
Level or Stories One
New Construction No
Construction Status Updated/Remodeled,Turnkey
Schools
Elementary Schools Other
Middle Schools Other
High Schools Yosemite
School District Bass Lake Joint Union
Others
Senior Community No
Tax ID 055391022
Security Features Carbon Monoxide Detector(s),Smoke Detector(s)
Acceptable Financing Cash, Cash to New Loan, Conventional, FHA, Submit, VA Loan
Horse Feature Riding Trail
Listing Terms Cash, Cash to New Loan, Conventional, FHA, Submit, VA Loan
Special Listing Condition Standard








