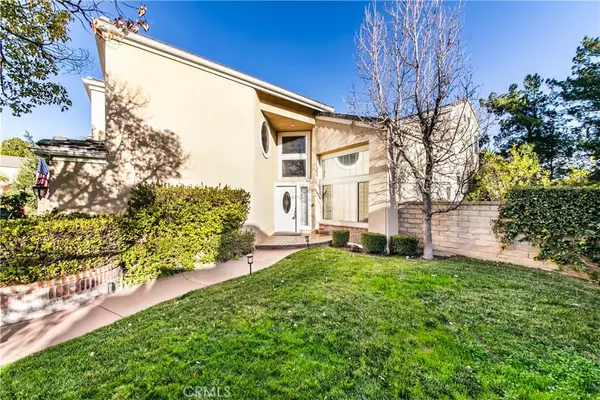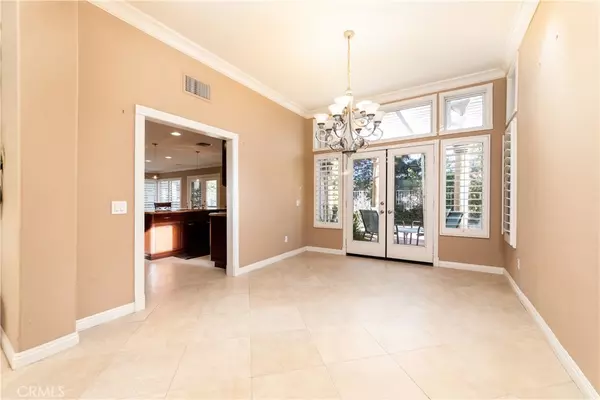23250 Cuestport DR Valencia, CA 91354
4 Beds
3 Baths
3,221 SqFt
UPDATED:
01/14/2025 05:33 AM
Key Details
Property Type Single Family Home
Sub Type Single Family Residence
Listing Status Active
Purchase Type For Rent
Square Footage 3,221 sqft
Subdivision Traditions (Trad)
MLS Listing ID BB25005463
Bedrooms 4
Full Baths 3
HOA Y/N Yes
Year Built 1994
Lot Size 7,954 Sqft
Property Description
Inside, you'll find a thoughtfully designed layout featuring 4 bedrooms upstairs, one of which has been transformed into a stylish family room with a bar but can easily be used as a bedroom if needed. The home boasts an office and a full bath downstairs, located just steps away from a chef's kitchen equipped with a wine chiller, a 6-burner stove, granite countertops, and a generous island perfect for hosting.
The open-concept design connects the family room, kitchen, and patio, creating a warm and inviting space. Upon entry, you will find the living room and formal dining area with open space and high ceilings. The luxurious master suite offers two spacious walk-in closets, providing ample storage and a private retreat with a shower and tub. With a three-car garage offering ample storage and access to a community pool and spa, this home perfectly blends functionality, comfort, and style. Whether you're entertaining guests or enjoying a quiet evening, this property is the ultimate retreat you'll proudly call home sweet home. This community is known for some of the best schools, from elementary through high school.
Location
State CA
County Los Angeles
Area Nbrg - Valencia Northbridge
Zoning SCUR1
Interior
Interior Features Breakfast Bar, Ceiling Fan(s), Separate/Formal Dining Room, High Ceilings, Pantry, Walk-In Closet(s)
Heating Central
Cooling Central Air
Flooring Carpet, Tile
Fireplaces Type Family Room, Outside
Furnishings Unfurnished
Fireplace Yes
Appliance 6 Burner Stove, Barbecue, Dishwasher, Gas Oven, Microwave
Laundry Washer Hookup, Electric Dryer Hookup, Gas Dryer Hookup, Inside
Exterior
Garage Spaces 3.0
Garage Description 3.0
Pool Association, Private
Community Features Foothills
View Y/N No
View None
Roof Type Tile
Porch Patio
Attached Garage Yes
Total Parking Spaces 3
Private Pool Yes
Building
Lot Description Front Yard, Sprinklers In Rear, Sprinklers In Front, Lawn, Landscaped, Sprinklers Timer, Sprinkler System, Street Level, Walkstreet, Yard
Dwelling Type House
Story 2
Entry Level Two
Sewer Public Sewer
Water Public
Architectural Style Contemporary
Level or Stories Two
New Construction No
Schools
School District William S. Hart Union
Others
Pets Allowed No
Senior Community No
Tax ID 2810030048
Special Listing Condition Standard
Pets Allowed No







