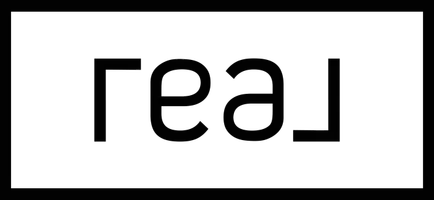$1,025,000
$995,000
3.0%For more information regarding the value of a property, please contact us for a free consultation.
149 Cottage Grove AVE Camarillo, CA 93012
4 Beds
3 Baths
2,462 SqFt
Key Details
Sold Price $1,025,000
Property Type Single Family Home
Sub Type Single Family Residence
Listing Status Sold
Purchase Type For Sale
Square Footage 2,462 sqft
Price per Sqft $416
Subdivision Woodside Green 2 - 3761
MLS Listing ID 222003714
Sold Date 09/08/22
Bedrooms 4
Full Baths 1
Three Quarter Bath 2
Construction Status Updated/Remodeled
HOA Y/N No
Year Built 1983
Lot Size 7,000 Sqft
Property Sub-Type Single Family Residence
Property Description
Lovely Woodside Green home that's turnkey with a sparkling pool and spa. This split-level home was built for entertaining - open floor plan, kitchen with pool view, breakfast nook and family room make it easy to cook and mingle. Upon entering notice the high ceilings, natural light, wood like tile flooring, plantation shutters and chic black accents. The beautifully updated kitchen features plenty of counter space, prep island, stainless steel appliances plus a pot filler for the cook in the family. This home has several flex spaces. With the bedroom/bathroom downstairs (walk in shower) with double French doors out to the tranquil pergola. There's space for two home offices, guest suite or potential for Jr. ADU. The primary bedroom has a separate area for cozying up by the fireplace enjoying a book, home office or home gym. It features two closets (full wall length and walk in). The primary bathroom has been updated with dual sink vanity, large soaking tub, separate shower and toilet area. Two more upstairs bedrooms share a Jack/Jill bathroom with dual sink vanity and charming barn door. For convenience, there's an indoor laundry room with sink and storage cabinets. This home is functional, flexible and fun! In addition to all of this, the best part is the outdoor entertaining space with plenty of seating on the spacious patio, waterfall pond and sparkling spa/pool. The pool is unique with beautiful stone hardscape, inlaid sea turtles, great shape for a lap swim workout or frolicking with friends. This beautiful home is located in well-kept neighborhood with no HOA, lovely park with play area and easy access to 101, beaches, shopping, restaurants and more!
Location
State CA
County Ventura
Area Vc45 - Mission Oaks
Zoning RPD
Interior
Interior Features Breakfast Area, Cathedral Ceiling(s), Separate/Formal Dining Room, Open Floorplan, Pantry, Bedroom on Main Level, Primary Suite
Heating Central, Natural Gas
Cooling Central Air
Flooring Carpet, Wood
Fireplaces Type Family Room, Primary Bedroom
Equipment Satellite Dish
Fireplace Yes
Appliance Dishwasher, Gas Cooking, Disposal, Gas Water Heater, Microwave, Range Hood
Laundry Laundry Room
Exterior
Parking Features Door-Multi, Driveway, Garage, Guest, On Street
Garage Spaces 3.0
Garage Description 3.0
Fence Block, Vinyl, Wood
Pool Gas Heat, Heated, In Ground, Private
Community Features Park
Utilities Available Cable Available
View Y/N No
Roof Type Asphalt
Porch Concrete
Total Parking Spaces 3
Private Pool Yes
Building
Lot Description Back Yard, Sprinklers In Rear, Lawn, Near Park, Sprinklers On Side, Sprinkler System
Faces East
Story 2
Entry Level Two
Sewer Public Sewer
Water Public
Level or Stories Two
Construction Status Updated/Remodeled
Others
Senior Community No
Tax ID 2290091155
Acceptable Financing Cash, Cash to Existing Loan, Cash to New Loan, Conventional
Listing Terms Cash, Cash to Existing Loan, Cash to New Loan, Conventional
Financing Conventional
Special Listing Condition Standard
Read Less
Want to know what your home might be worth? Contact us for a FREE valuation!

Our team is ready to help you sell your home for the highest possible price ASAP

Bought with Dhruv Patel Century 21 Real Estate Alliance






